Meeting Complex Needs Through Thoughtful Design: A Bespoke Accessibility Journey
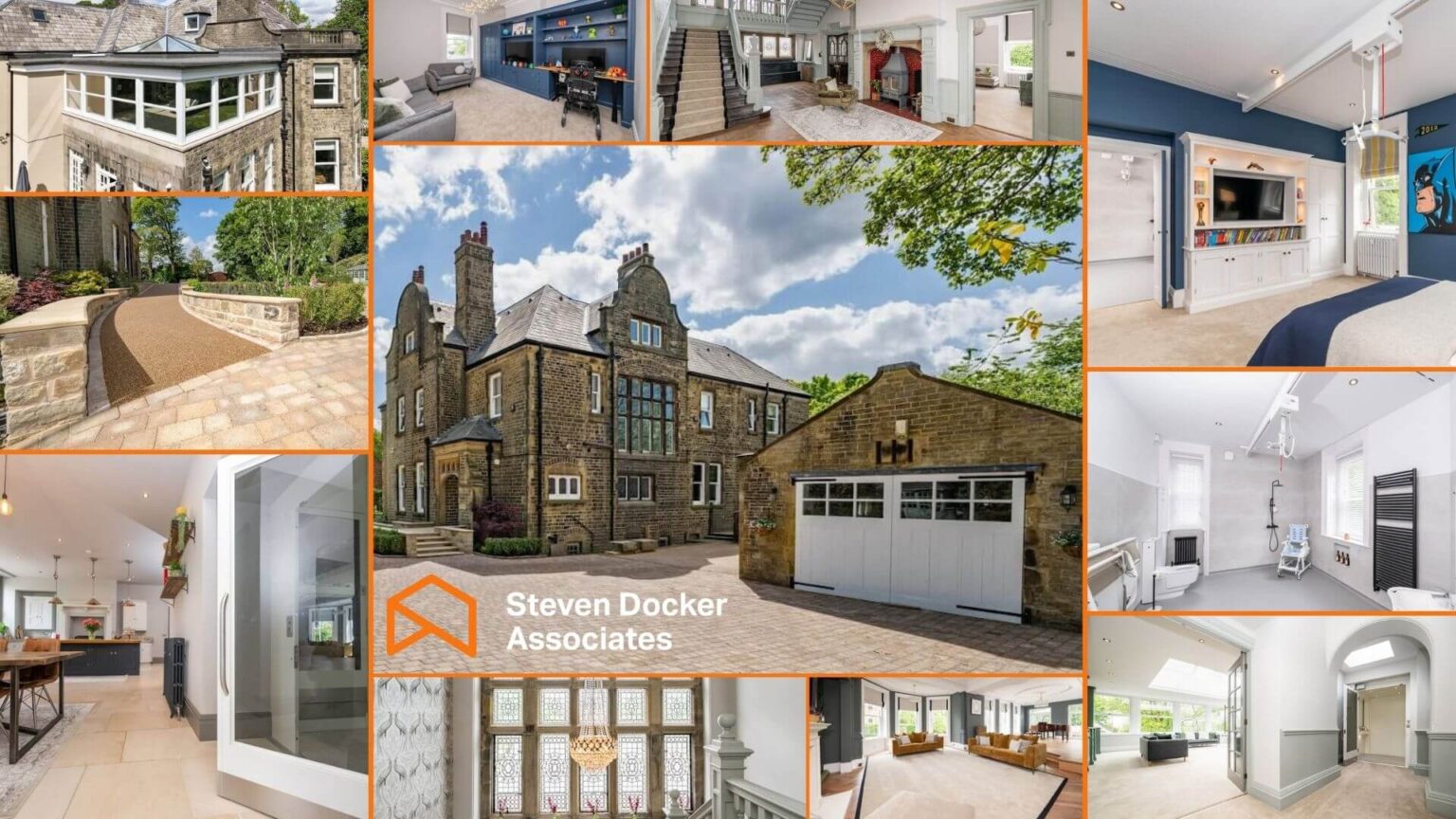
Discover how Steven Docker Associates transformed a historic property into a fully accessible, future-proofed home for a child with cerebral palsy and how we combined adaptive design, client collaboration, and a commitment to independence.
James lives with cerebral palsy, following an injury at birth. He has complex needs, which will continue to evolve. Although physically limited, he has an exceptionally active mind, wants to be very active and is in and out of his wheelchair.
He still expects to live a normal life; this means he wants to play and do a wide variety of activities that a regular child of his age does. An important factor for James’ loved ones was that his home needed to reflect his energy and have a generous amount of space where he could move freely and live as independently as possible.
James’ family wanted to create a home that not only met his complex needs but also supported him and allowed him to develop and grow in confidence.
Following an introduction from Tim Walters, Serious Injury Law/Fletchers Solicitors, Steven Docker Associates were originally instructed in 2017.
From the outset, the brief was clear. Find a property that would meet James' current needs and adapt to his future ones.
As with every property search, we worked closely with the client, their family, legal representatives and multidisciplinary team (MDT). By using this collaborative approach, our team of specialists can fully understand a client's practical requirements and preferred location. Alongside the guidance of our property-finding experts, James’ family were determined to create a home that removed barriers while supporting his independence.
“We've got a child who wants to be very active and still expects to live a normal life. And we've got high expectations of him, but he's got high expectations of himself.”
- Gill, James’s Mum
Following initial meetings, Tom Docker began working with the family and their MDT to identify a suitable property in their preferred search area. Throughout their son's childhood, Gill has had various disappointing experiences with a variety of professionals. This meant that when it came to finding an appropriate property, James’ mum was determined to challenge conventional thinking and really push the boundaries of adaptive design.
Initially, the property search focused on finding plots of land which we could build a purpose-built accessible home on. Our property-finding team also explored properties that could be purchased and demolished to make way for a new-build project.
However, external factors like the Greater Manchester Spatial Framework made this approach increasingly difficult.
During the search process, James’ family ruled out several properties that required extensions, as they were passionate about ensuring accessibility was integrated into the fabric of the home and not treated as an add-on.
“He (Tom Docker) was totally up for doing a property search that could really push the boundaries of what “normal” adaptive housing offered. This really reassured us as a family, as we knew straight away that Tom and Steven Docker Associates are going to have the same high expectations that we have.”
- Gill, James’s Mum
Transforming a Period Property into a Safe and Accessible Space
After an extensive search by our property-finding team and James’ family, we discovered a truly unique house. As a period property, it initially raised concerns about its suitability for adaptation.
However, following detailed inspections and a comprehensive feasibility assessment, the property quickly emerged as a strong contender. Not only was it the first to meet the family's criteria for both location and accessibility, but it also offers generous space for a power chair and, apart from the attic, James would be able to fully access every room.
In October 2022, with the continued support of our property-finding team, James’ family and legal representatives completed the purchase of the property. The project then moved into the next phase with our project management and architectural services team, led by Architectural Designer & Project Manager, Greg Stanfield.
We continued collaborating closely with the family and MDT to design a home that not only meets all their current needs but is designed to enable and will meet James’ needs for the rest of his life.





At Steven Docker Associates, we’re passionate about delivering exceptional outcomes for our clients and, wherever possible, exceeding expectations. We’re incredibly proud to be trusted with the responsibility of adapting a family’s forever home and approach each project with the specialist expertise and commitment it deserves.
This was no exception. The design process offered an exciting opportunity to create a space that the family could truly cherish, combining thoughtful planning with creative, future-focused design.
“Working with Greg and Tom was such a breath of fresh air because for so long we’ve been told you can’t do this or that, and that’s never been our mentality. Whereas with Steven Docker Associates, they just saw barriers as something they could knock down. For me that meant the world because it meant that the more barriers we could knock down, the more things James could access.”
Gill, James’s Mum
The Properties Key Accessibility Features
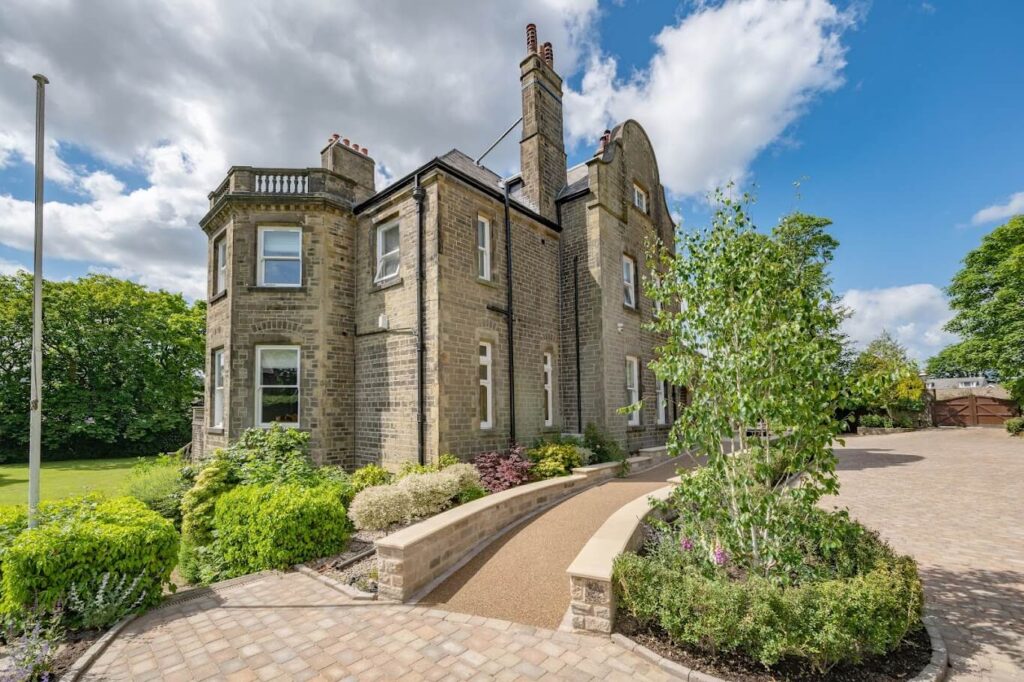
Ramp to the Front Door
Another key adaptation was the addition of a ramp leading to the front door. From a design perspective, this presented a unique challenge. The original steps that led to the property were distinctive, featuring two small stone lions placed on top of the walls enclosing the stairs.
To make the home fully accessible and incorporate a ramp, the steps needed to be redesigned. However, James’s family were determined to ensure that the adaptations remained in keeping with the 1800s architecture.
“Our initial thoughts were, ‘Oh God, can we really put a ramp on these beautiful steps?’ But then Greg designed something so beautiful that the house now looks better with the ramp; it looks spectacular. This is something that we were really impressed by because it's the one aspect that we couldn't make invisible.”
Gill, James’s Mum
The result is a ramp that not only preserves the property’s 19th century elegance but also enhances it. More than just a functional feature, the ramp holds deep emotional value, as it represents accessibility, dignity and equal access.
For James and his loved ones, being able to enter his home through the front door on a ramp that’s in keeping with the unique architecture is an adaptation that they’re incredibly proud of.
Orangery
One of the key adaptations led by Greg Stanfield was the design and construction of a purpose-built orangery. Surrounded by magnificent countryside, Gill was keen for James to be able to embrace the incredible views on offer.
Understanding how unfair it would be for James to not be able to see the landscape, Greg designed an orangery that features large windows set at a height suitable for a wheelchair user. This particular adaptation also allows James to go right up to the window and maximise the environment.
“This was really refreshing because after Greg saw the stunning view, he said, “How unfair it would be to have this view, and James can’t actually enjoy it.” He had high expectations, and that's what we value the most. With a lot of adaptations, Greg took the approach of, 'If I'm living here, what would I expect?'”
Gill, James’s Mum
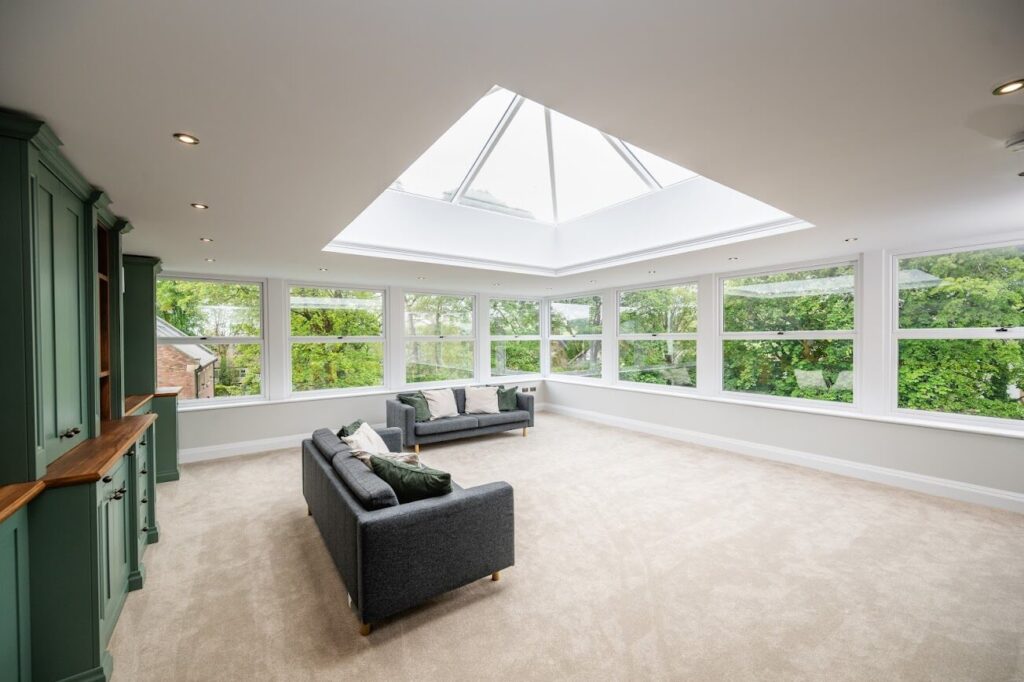
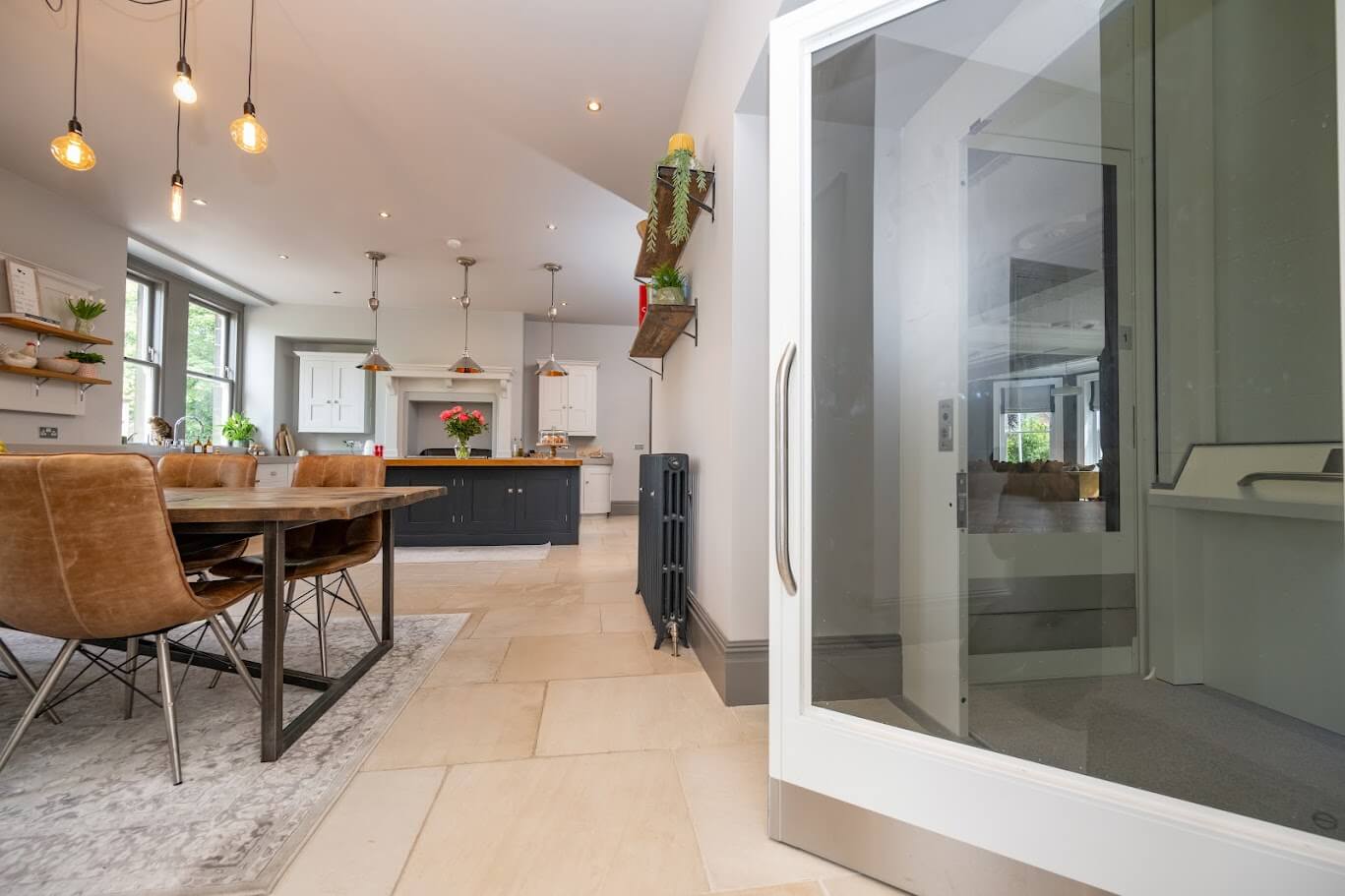
Through-Floor Lift
Another significant accessible adaptation was the installation of a through-floor lift, which runs from the ground-floor kitchen to outside the orangery on the first floor. Designed with regular input from the client, the lift was carefully integrated to complement the home’s design, ensuring it feels like a natural part of the property.
By incorporating a through-floor lift, the home is now fully accessible and future-proofed. Enabling James to navigate both floors safely and independently for years to come.
“The lift was another element of the property that wasn’t only a crucial adaptation but also expertly done. For example, you can barely see it, and you wouldn’t know it was there.”
Gill, James’s Mum
Key Accessibility Features in Every Room
By combining our specialist knowledge and expertise with the aspirations of James’ family, we have ensured that every room within the house is both practical and inclusive.
From level thresholds enabling wheelchair access to widened doorways for seamless movement between rooms, every detail has been considered. Discreetly integrated grab rails and ceiling-mounted hoists ensure that day-to-day living is both practical and empowering for James and his family.
“Approaching issues with the mindset of "What can we do here?" It was ideal, as me and my husband have had this mentality for 13 years.”
Gill, James’s Mum
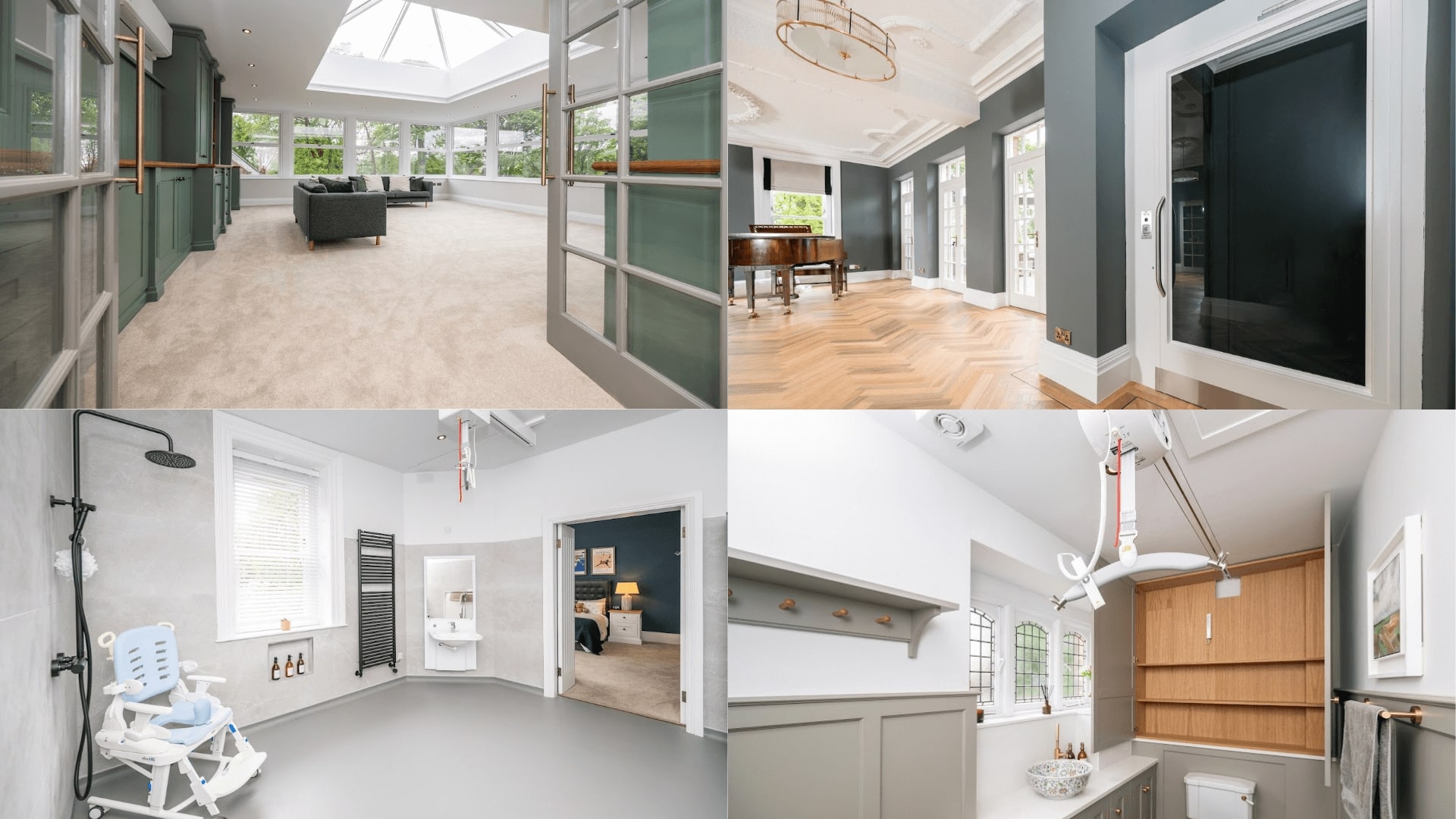
Creating Homes That Celebrate Independence and Individuality
At Steven Docker Associates, we design homes that enable clients and their loved ones to live their lives with confidence, comfort and independence. Every project is tailored to reflect the specific needs and lifestyle of our clients.
By collaborating closely with clients, their families, and representatives, we create thoughtful, bespoke solutions that go beyond standard adaptations. If you’d like to learn more about our specialist accessible home services, please get in touch.
T: 01477 544 499 E: info@stevendocker.co.uk
