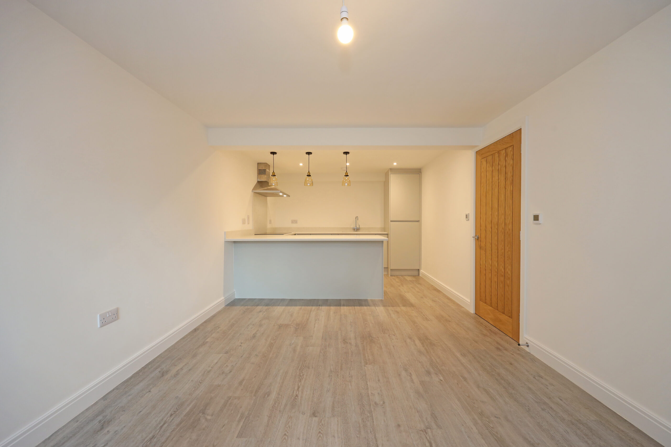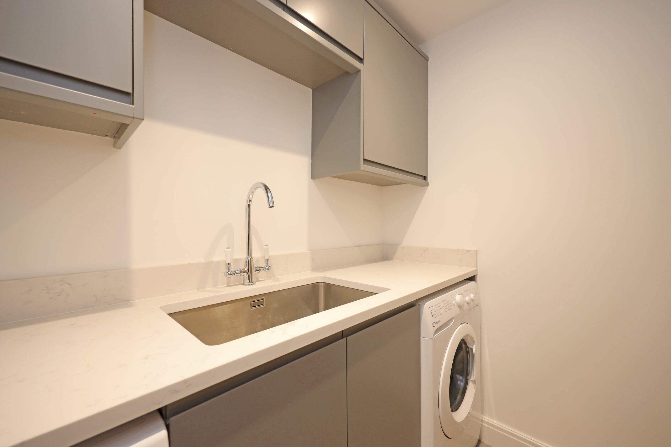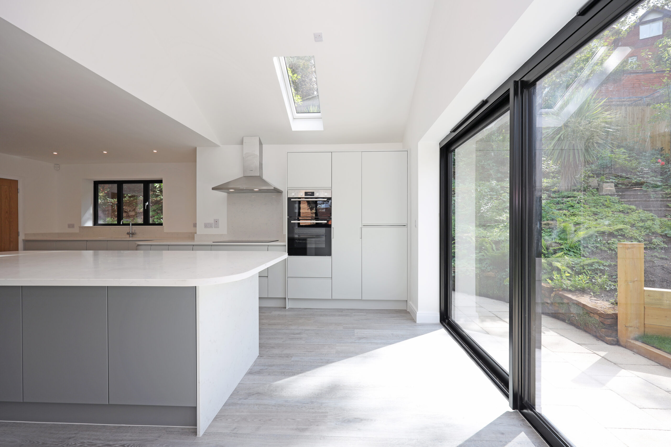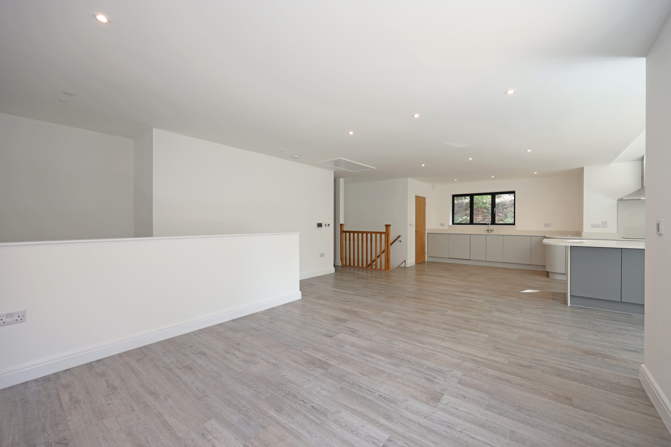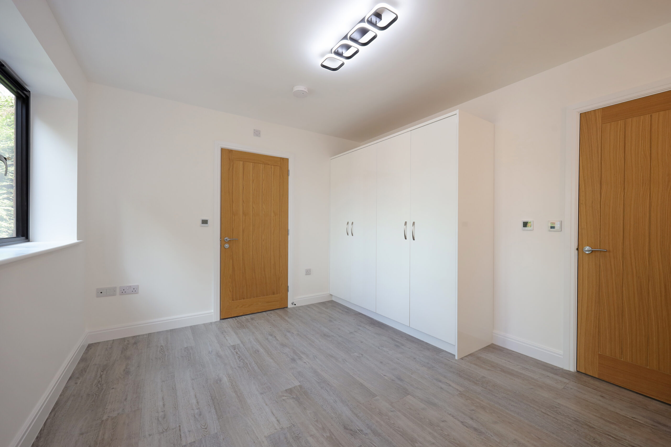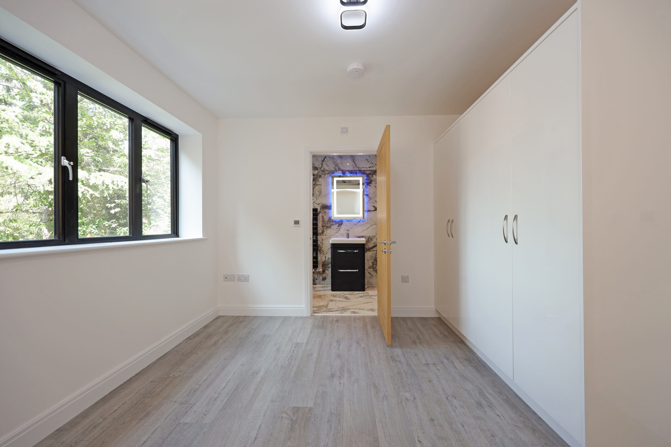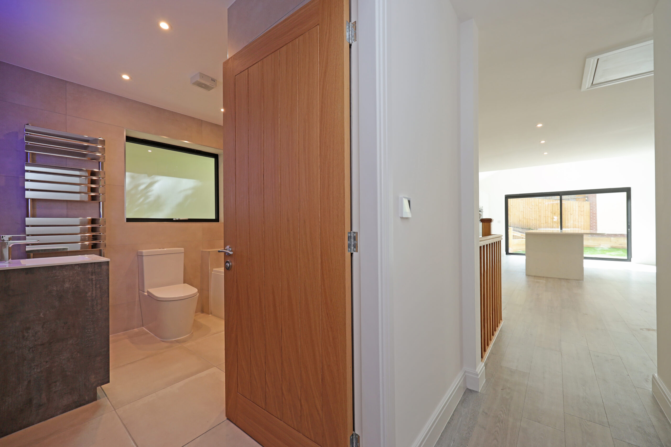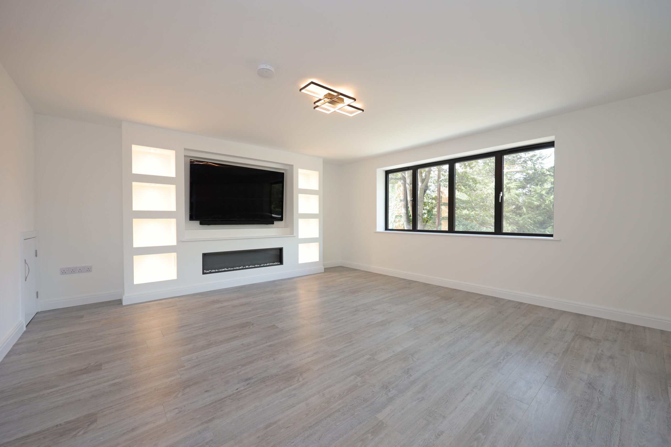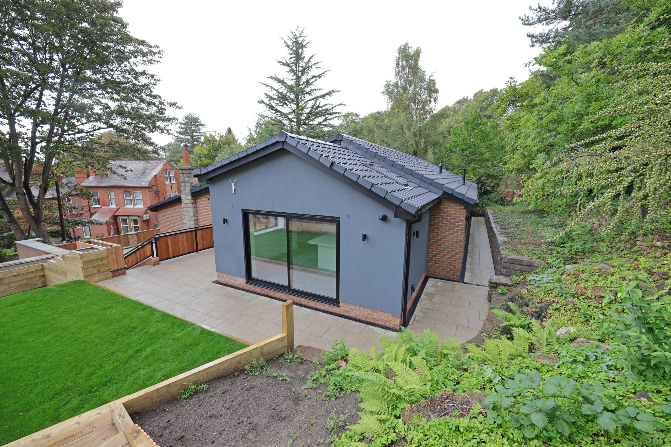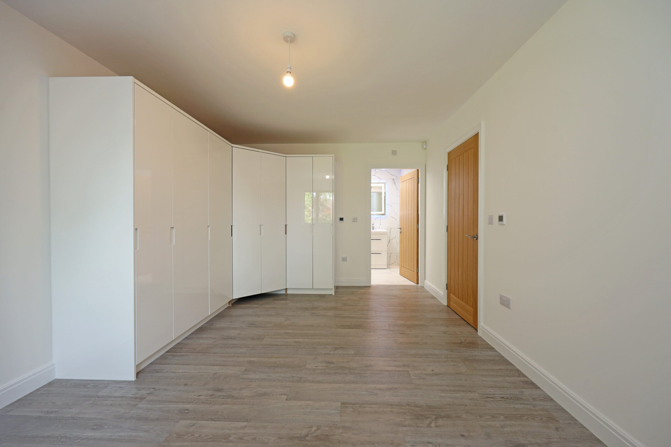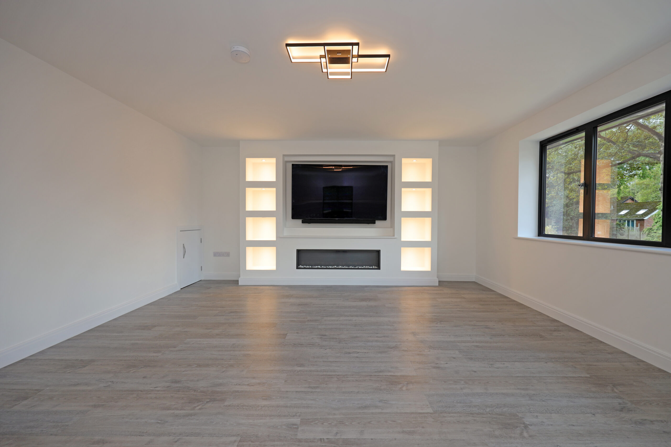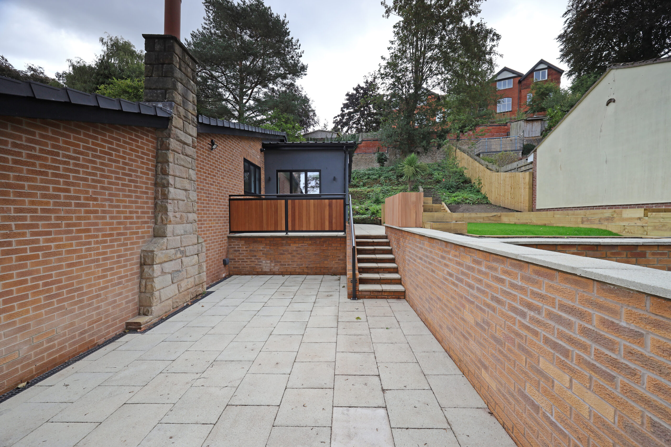CASE STUDY
A Forever Home Designed for Connection and Communication
AN ANONYMISED CASE STUDY
A HOME DESIGNED TO ENABLE OUR CLIENT
For individuals with sensory disabilities, a home’s design can be the difference between isolation and inclusion. This was the case for our client, a young man who is profoundly deaf.
Designed to Enable our Client
When Steven Docker Associates was instructed to project manage the adaptation of our client’s forever home, it became clear the initial plans required a fundamental rethink. Working alongside their legal team from Boyes Turner, our role expanded to encompass a complete redesign, seeing the project through from its original proposed design to a successful completion.
The property, a split-level detached house, is intended to be a lifelong home for the client and his family. However, the inherited existing architectural plans did not adequately address the unique requirements of our client. Open lines of sight, optimal lighting, and integrated assistive technologies are not luxuries, but necessities for creating a functional and safe living space.
Initially brought in to provide a tender specification and project manage the build, our role expanded significantly to deliver a home that was truly fit for purpose.
“Inheriting a project requires a fresh perspective and robust management. We had to reassess the core design to ensure it actively supported the client’s needs, managing the entire process from new planning applications right through to handover. Our goal is to deliver environments and spaces that empower our clients, and that meant overseeing every detail.” – Alex Jones, Deputy Head of Design & Project Management
The Challenge
Taking on the project at a critical stage, we identified that the proposed layout would create barriers to communication and family interaction. The split-level design, while architecturally interesting, presented inherited challenges for maintaining visual connect between spaces.
Key challenges included:
- Inherited Design Complexities: The initial plans were not tailored to the client’s deafness, lacking the open-plan spaces essential for sign language and visual communication.
- Intricate Planning Requirements: Our necessary design changes, including altering the extension’s roof from flat to pitched and redesigning a major retaining wall, required new planning applications, adding a layer of complexity to the project timeline.
- Creating Visual Connection: The layout needed to be reimagined to maximise lines of sight throughout the main living areas, allowing for effortless communication and awareness of who was in the home.
- Integrating Specialist Technology: The design needed to incorporate sophisticated lighting and environmental control systems to provide visual alerts for everyday sounds like a doorbell or a fire alarm, enhancing both independence and safety.
- Future-Proofing for Independence: The property needed to include flexible accommodation that could serve as a guest suite or, in the future, house a carer in a self-contained annex.
The Solution
Our end-to-end project management encompassed every stage, from initial reassessment to final handover. The first step was to rework the upper ground floor layout, creating a large, open-plan kitchen, dining, and living area; this became the heart of the home. By changing the extension’s roof to a pitched design, we also created a vaulted ceiling, which enhanced the feeling of openness and improved natural light; a key factor in reducing visual fatigue.
Our comprehensive management of the project included:
- A complete redesign of the main living floor to establish clear, uninterrupted sightlines which are crucial for a deaf person’s sense of connection and communication.
- Successfully managing and navigating the planning process to gain approval for the redesigned rear extension and a new, structurally significant front retaining wall and landscaping scheme.
- Overseeing the integration of a specialist environmental control system from Levland Limited, featuring integrated lighting that provides visual alerts for the doorbell, telephone, and smoke alarms.
- Managing the transformation of the basement level into a separate, self-contained annex, providing versatile accommodation for guests and future-proofing for potential future carers.
- Providing meticulous contract administration and on-site management from tender to completion, ensuring all specialist requirements were implemented to the highest standard.
The Outcome
The completed home is an example of how intelligent, client-centred, and future-proofed design can greatly improve quality of life. The open-plan living space has revolutionised family communication, creating an inclusive environment where our client is always visually connected to the activity around them.
The integrated technology provides our client with a great sense of security and independence. Through diligent, end-to-end project management, SDA successfully navigated the project’s inherited complexities to deliver a ‘forever home’ that functions in harmony with their needs, providing a platform for our client and their family to thrive.
This project is a powerful example of a growing principle in modern accommodation claims: that a strategic investment in smart technology can generate long-term savings in care while dramatically enhancing a client’s independence. The environmental control system detailed here is not an enhancement, but a direct return on investment. To explore this topic in greater detail and understand how smart home technology fundamentally impacts the financial quantum of a claim, read our expert article from Tom Docker, Smart Home Technology: Lifetime Costings for Accommodation Claims.

