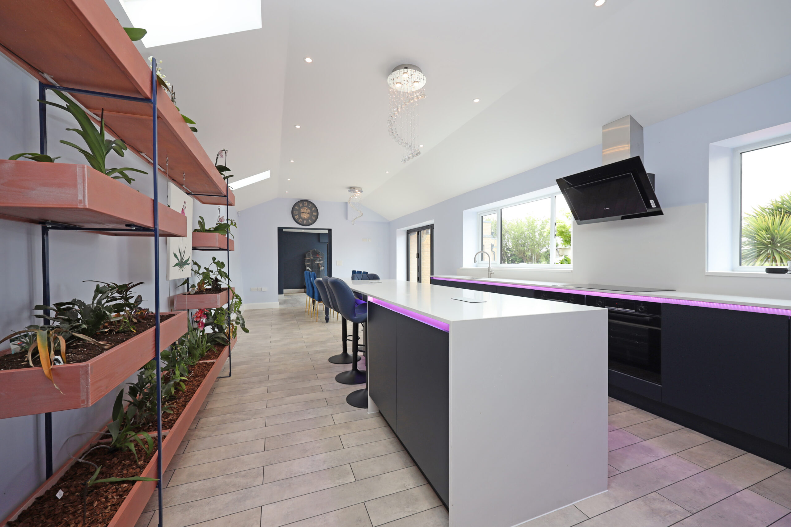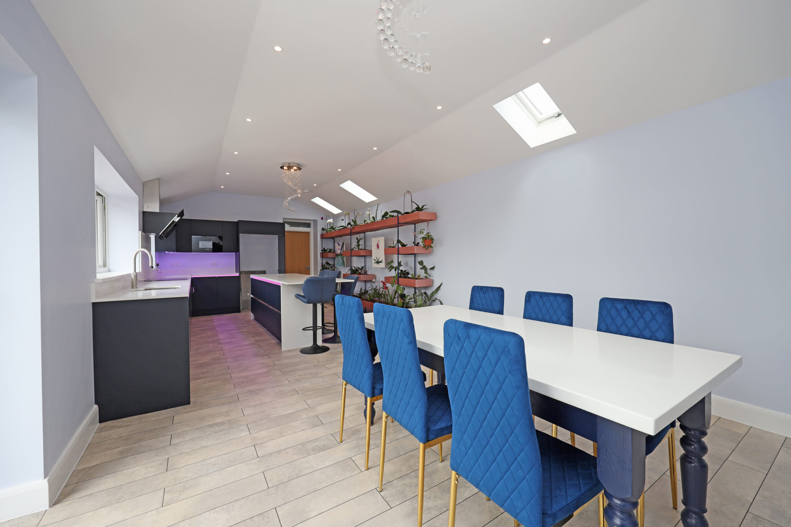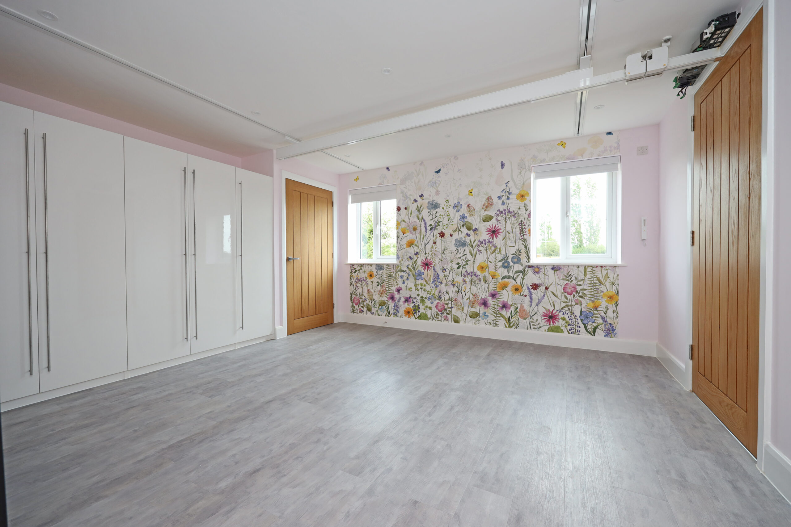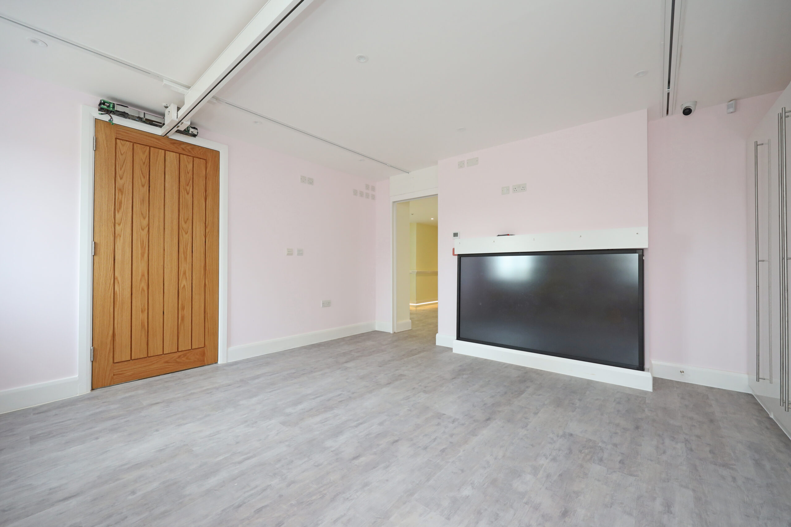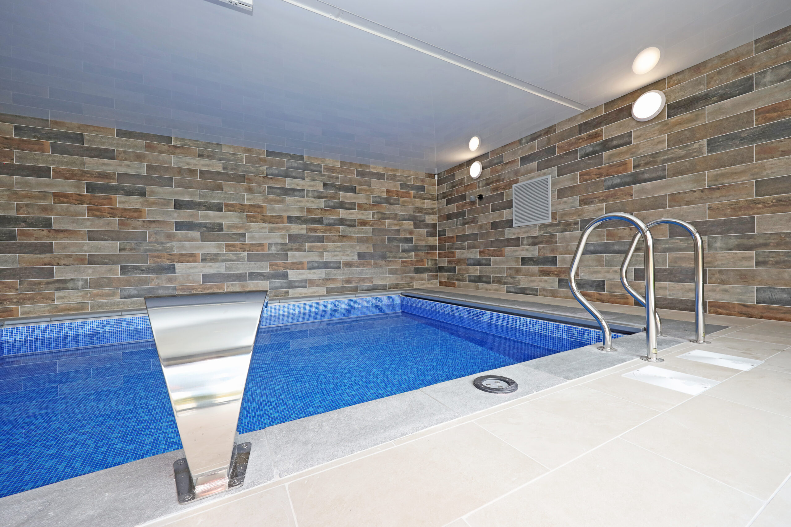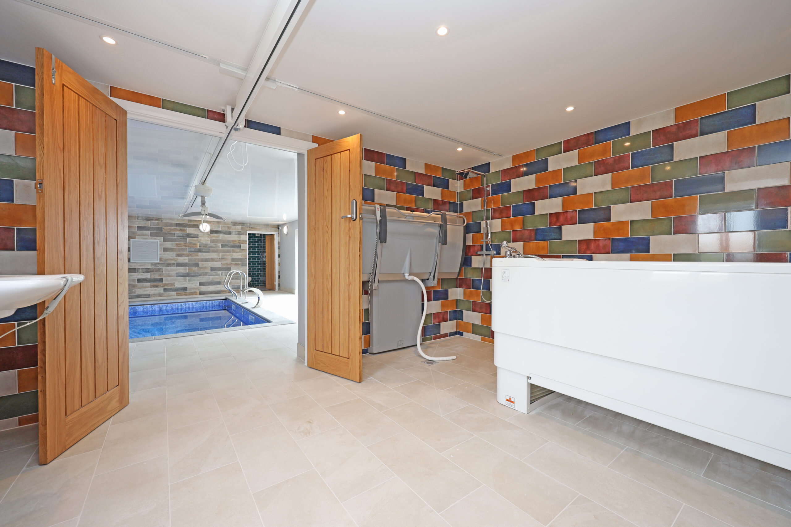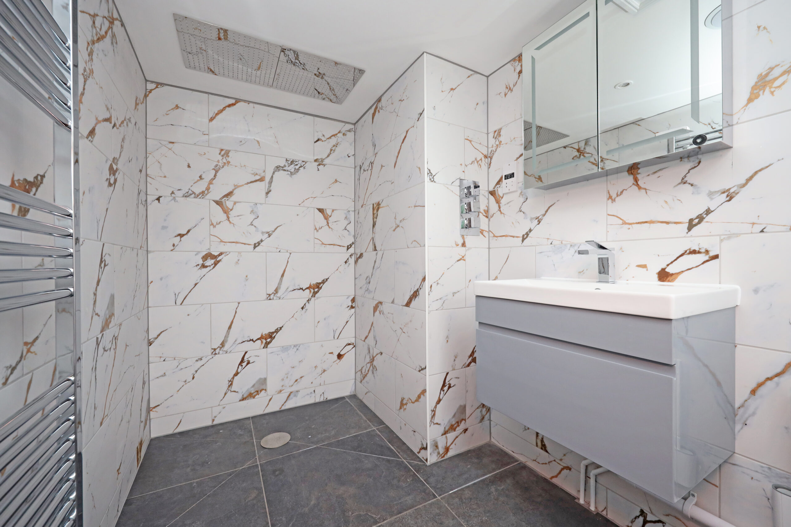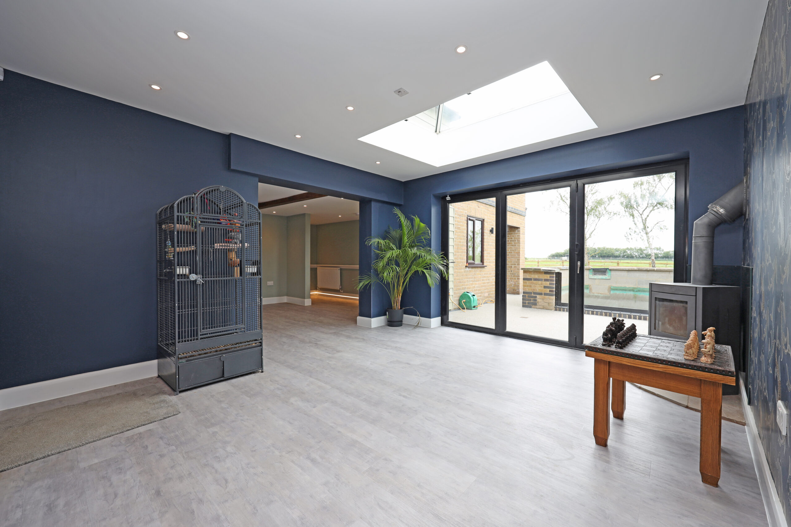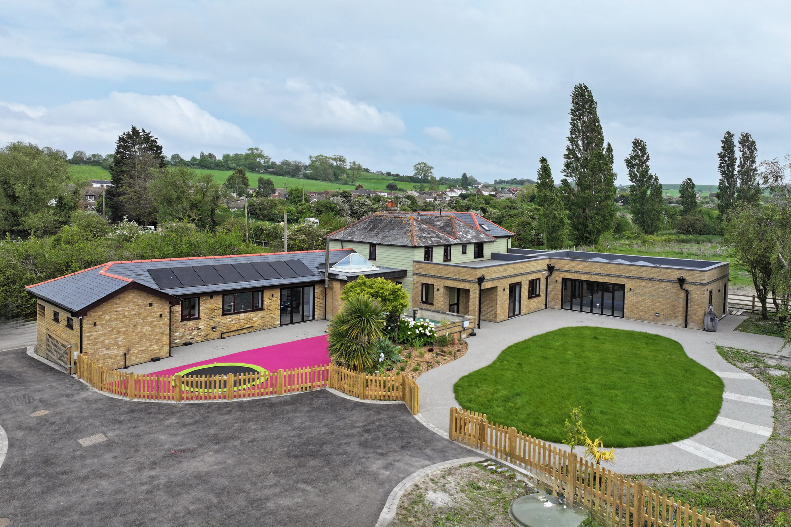CASE STUDY
Boarers Farm | Fully Accessible Home for a Client Living with a Brain Injury and Cerebral Palsy
Location: Swale, England
A HOME DESIGNED TO ENABLE AMELIA
Amelia was born with a brain injury and now lives with cerebral palsy. Our role was to design and deliver a fully accessible home that not only meets her needs today but also supports her independence for years to come.
Amelia and her family required an adapted home that was fully accessible and provided her the freedom and confidence to go about daily tasks. The property also needed to be sustainable and suitable for future care requirements.
Supporting Amelia and Those Closest to Her
Amelia is a full-time wheelchair user, who loves to stay active and engaged with her surroundings. From the outset, it was important to create a home with plenty of space for her to move freely, whether in or out of her chair.
Over the course of three years, we worked alongside Amelia’s loved ones and her multidisciplinary team (MDT) to transform a traditional rural property into a home that was both sustainable and accessible. Like many of the properties we adapt, the two pillars of this projects design were longevity and accessibility.
These considerations were especially important during this project because the property is situated in a low-lying area. This meant that we had to work alongside drainage specialists to address both the immediate and long-term issues relating to site of the property and its foundations. By consulting drainage specialists, we were able to provide Amelia's family with the peace of mind that the property would be protected from flooding.
Transforming the Farmhouse
Originally a farmhouse, the property needed significant improvements to ensure it could meet all of Amelia’s accessibility needs. To achieve this, we partnered with a trusted local construction firm, Astral.
“This project was close to all of our hearts, the whole team wanted to make the house perfect for the young girl who needs the additional support. The extra space, height adjustable equipment, hoist and hydrotherapy swimming pool will make the young girl, and her family's life so much easier and comfortable. We are heart warmed to know we contributed to this.”
John Jones, Astral Limited Building Contractors
By doing so Amelia’s family had the reassurance that skilled specialists were working on the project throughout. Through a collaborative approach, we created two carefully designed extensions that met every practical requirement while preserving the original character of the farmhouse.
We also transformed the existing barn on the grounds by raising the roof and floor levels. By doing so we were able to turn it into a safe and accessible space that integrates seamlessly with the rest of the home, providing Amelia and her family with comfort and security.
Designed to Enable
From the outset, Amelia’s family, and MDT were involved in shaping the project. This was achieved through regular meetings, ensuring every need was considered and no detail overlooked.
At Steven Docker Associates, everything we do is underpinned by the belief that properties should be designed to enable clients. Through thoughtful design and close collaboration, we were able to create a long-term home for Amelia and her loved ones.
Key Adaptations
Due to the nature of the property and the client's needs, the adaptation required two extensions, a two-storey side extension and a single-storey rear extension. The extensions included a new bedroom, accessible bathroom, hydrotherapy pool, therapy room and a dedicated carer’s accommodation.
Ensuring Accessibility Throughout the Property
Due to the original property being a two-storey building, we needed to ensure that the adaptations we made are truly accessible for Amelia. Led by input from Amelia’s family and her MDT, we designed a ground floor extension that houses a changing room, a hydrotherapy pool, a specially equipped bathroom, Amelia's bedroom, and a therapy room.
By designing these features across a single level, Amelia and her care team have seamless access throughout the ground floor of the property. Within the extension, ceiling hoists have been installed to allow smooth movement between key rooms, ensuring this is always practical.
Amelia can also access the living room in the existing property as well as the kitchen and dining area in the new extension, both of which are located on the ground floor, allowing the family to enjoy activities and spend time together with ease.
Another important element of the level access design was making sure that the entire family can enjoy the garden. The raised patio and step-free layout provide complete access to the outdoor space, including the play area.
Hydrotherapy Pool
Because rehabilitation is a vital part of her daily life at home, we understood how crucial it was to not only ensure we incorporated the correct facilities into the design but also ensure it was tailored exactly to Amelia's needs.
By working closely with Amelia’s family and her multidisciplinary team, we developed a clear understanding of her rehabilitation needs. This led to the installation of a 4x5m hydrotherapy pool, providing a safe and supportive space where the warm water helps to ease muscle tension, reduce pain, and encourage greater mobility.
Therapy Room
Amelia’s therapy room provides a dedicated, distraction-free space where rehabilitation exercises and therapies can be carried out consistently and effectively. It allows for tailored equipment and activities that support physical and cognitive recovery.
Carers Accommodation
Due to the project being rooted in both longevity and accessibility, introducing a living space for carers meant that Amelia’s family do not need to worry about care solutions moving forward. Located on the upper floor of the property, this design feature not only creates peace of mind for the family, but it also allows for the highest quality care.
Sustainability
Sustainability was a key consideration in designing the home to meet long-term needs. By incorporating solar panels and an air source heat pump, the property is both eco-friendly and economical to run.

